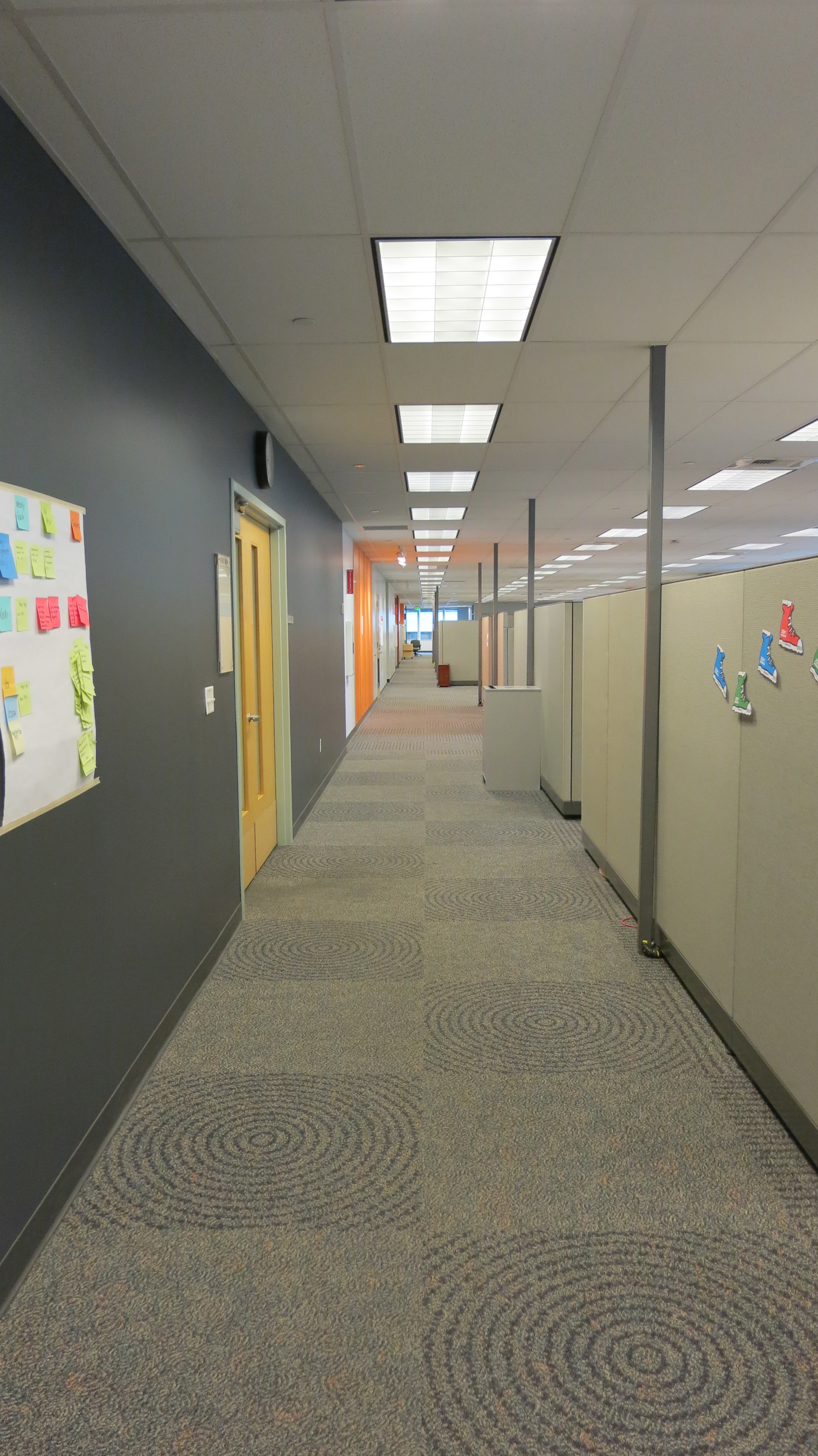














ARCHITECTURE AND INTERIOR DESIGN

An IT group and Merchandising business unit combined teams on one floor of 30,000 sq ft. The floor layout provides cubicle space for up to 225 employees, a large flex space for Town Hall meetings, workshops and lunch room area, movable living room spaces for dedicated team break outs and mixed-use private offices and conference rooms that are shared by the entire floor. The walls are all painted in bright colored write-able paint called WINK and a more open cubicle plan allows for cross communication among the pods.
An IT group and Merchandising business unit combined teams on one floor of 30,000 sq ft. The floor layout provides cubicle space for up to 225 employees, a large flex space for Town Hall meetings, workshops and lunch room area, movable living room spaces for dedicated team break outs and mixed-use private offices and conference rooms that are shared by the entire floor. The walls are all painted in bright colored write-able paint called WINK and a more open cubicle plan allows for cross communication among the pods.














