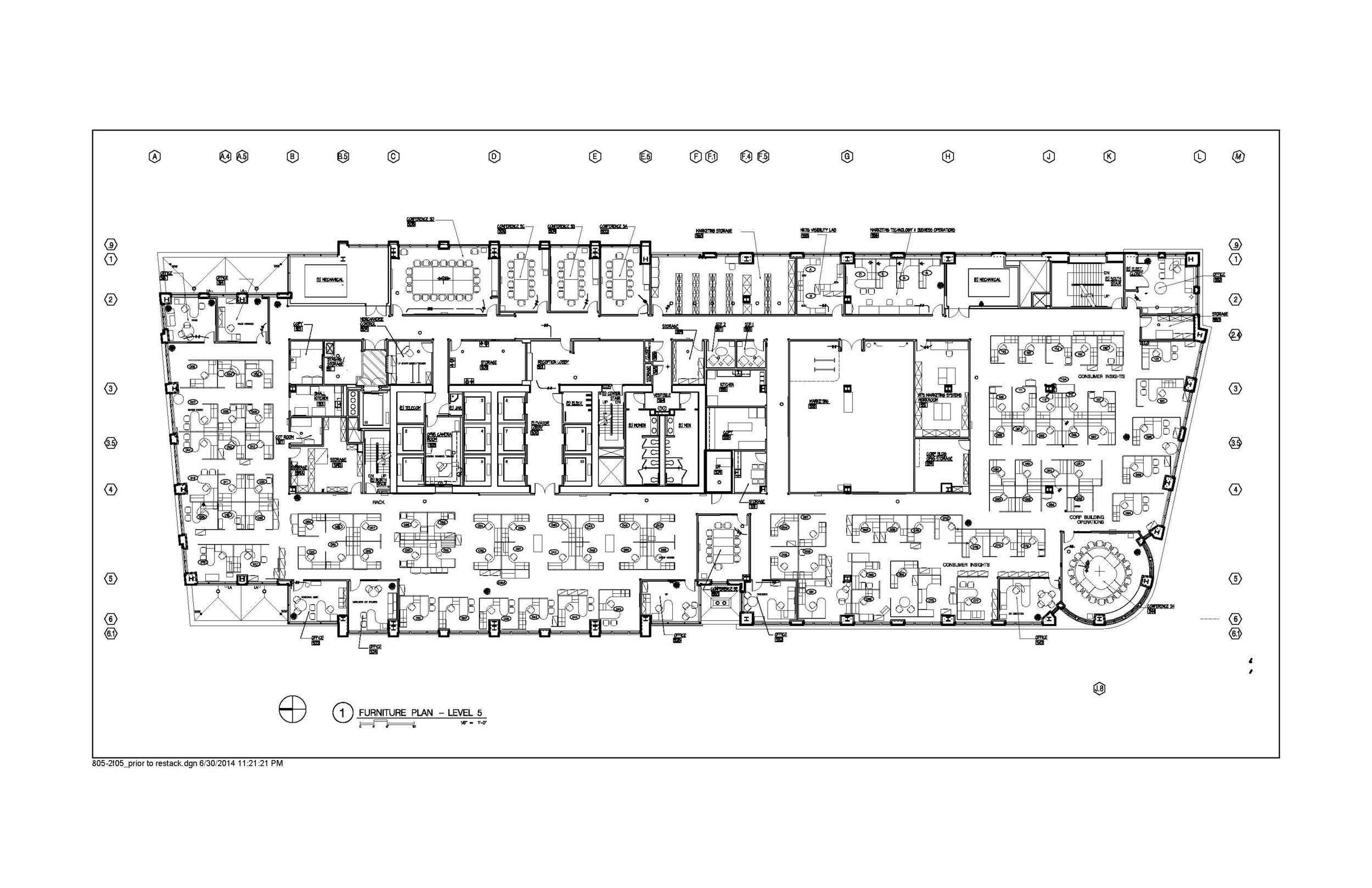








ARCHITECTURE AND INTERIOR DESIGN
For the past year and a half, I have been responsible for the re-design of twelve complete floors out of the fifteen floors in my building. Over 1,000 employees have moved into new spaces as a result of these changes and the remaining three floors are being considered for reconfiguration.The reconfiguration of these twevle floors provided the company with a cost saving solution for an increase in overall density and the need to maximize the current real-estate in downtown Seattle. Each floor was designed specifically for the departments' needs but utilized a standard format to maximize flexibility over time and to limit data and electrical costs in the future. During this process interior upgrades and construction have occurred on a floor to floor request such as private office improvements, storage room conversions and team specific meeting rooms.
The floor plans displayed are examples of two reconfigured floors and their prior configurations.
For the past year and a half, I have been responsible for the re-design of twelve complete floors out of the fifteen floors in my building. Over 1,000 employees have moved into new spaces as a result of these changes and the remaining three floors are being considered for reconfiguration.The reconfiguration of these twevle floors provided the company with a cost saving solution for an increase in overall density and the need to maximize the current real-estate in downtown Seattle. Each floor was designed specifically for the departments' needs but utilized a standard format to maximize flexibility over time and to limit data and electrical costs in the future. During this process interior upgrades and construction have occurred on a floor to floor request such as private office improvements, storage room conversions and team specific meeting rooms.
The floor plans displayed are examples of two reconfigured floors and their prior configurations.